Design Tips for Small Bathroom Shower Areas
Corner showers utilize two walls to create a compact, efficient space. They are ideal for maximizing corner areas and can be customized with sliding or hinged doors for easy access.
Walk-in showers offer an open and accessible layout, often with frameless glass panels. They create a sense of openness, making small bathrooms appear larger.
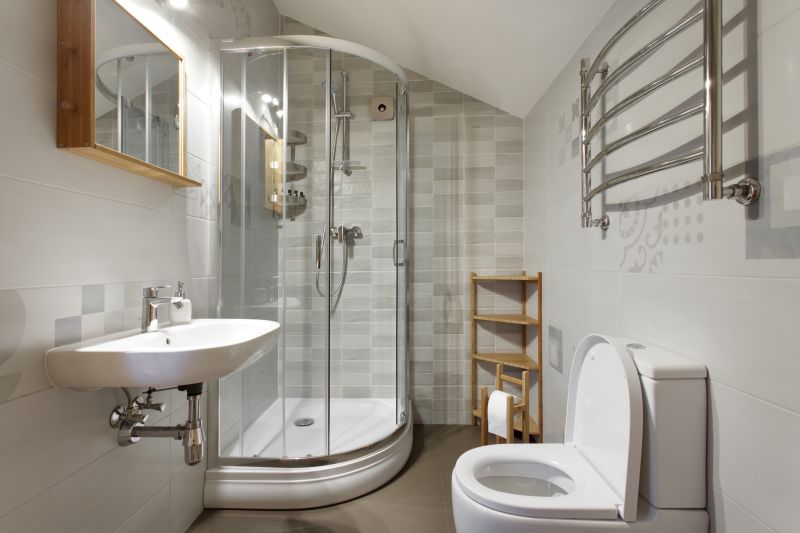
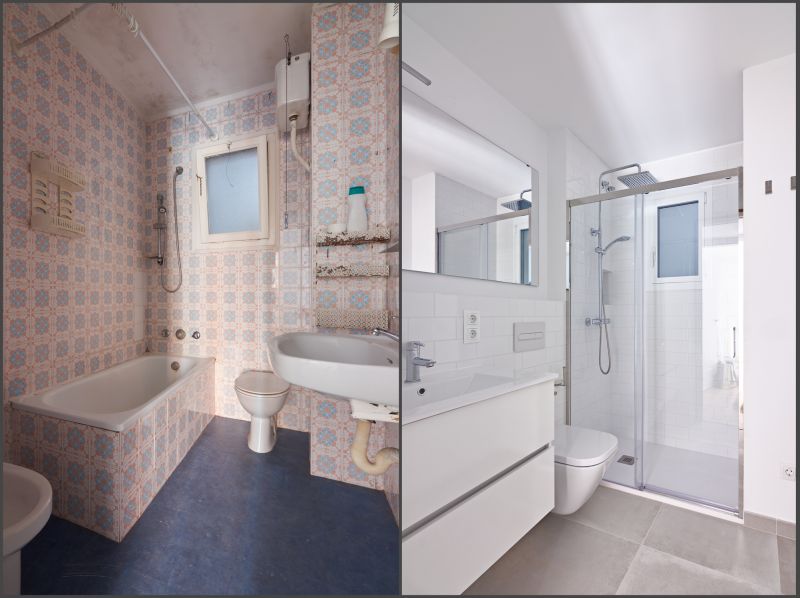
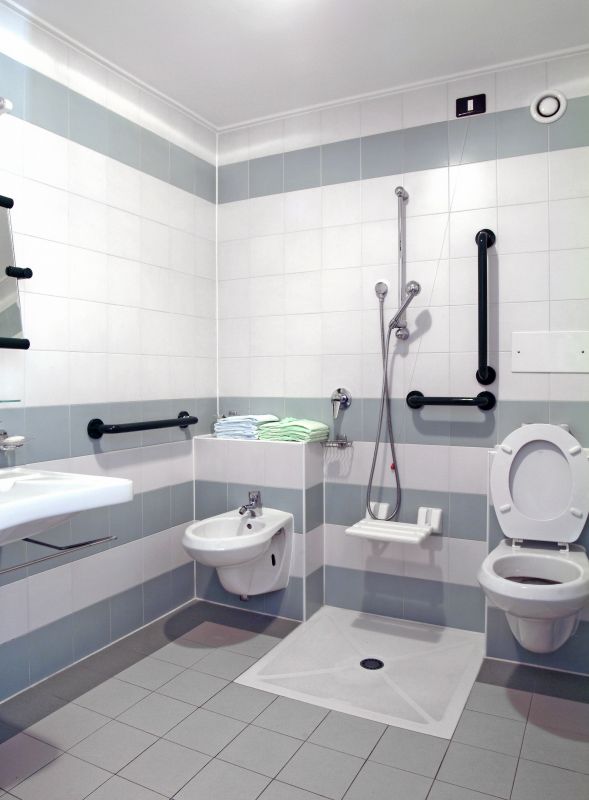
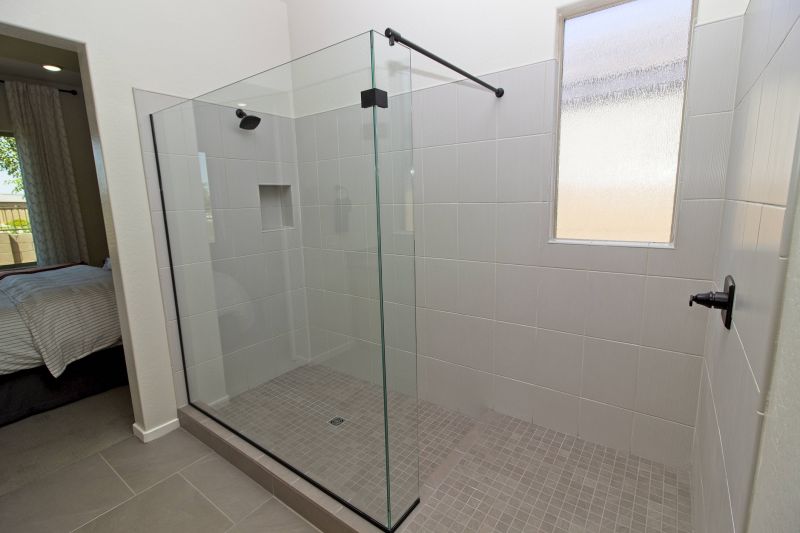
In addition to layout considerations, material choices play a crucial role in small bathroom shower design. Light-colored tiles, large-format glass, and minimal grout lines help create an airy feel. Incorporating built-in niches or shelves can provide storage without cluttering the space, ensuring a streamlined appearance. The use of clear glass enclosures enhances visibility and makes the bathroom seem more spacious, while textured tiles can add visual interest without overwhelming the small area.
Sliding doors save space by eliminating the need for outward swinging doors, making them suitable for narrow bathrooms.
Frameless designs create a sleek look and make small spaces feel open and less confined.
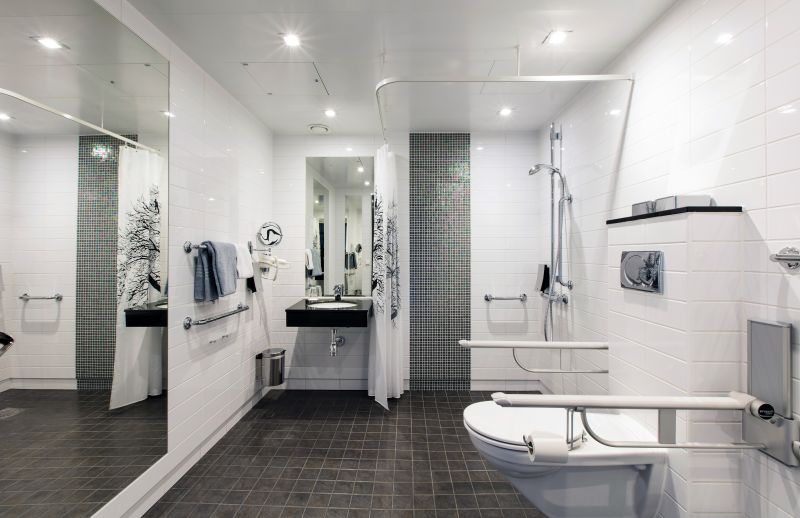
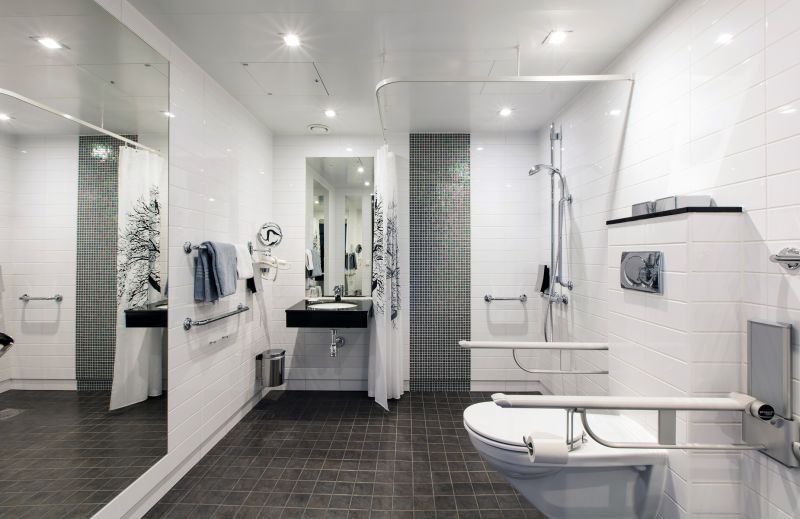
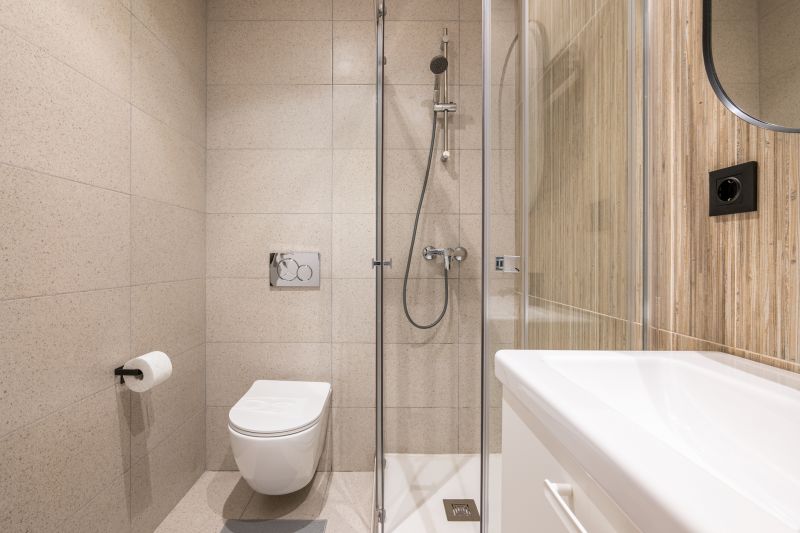
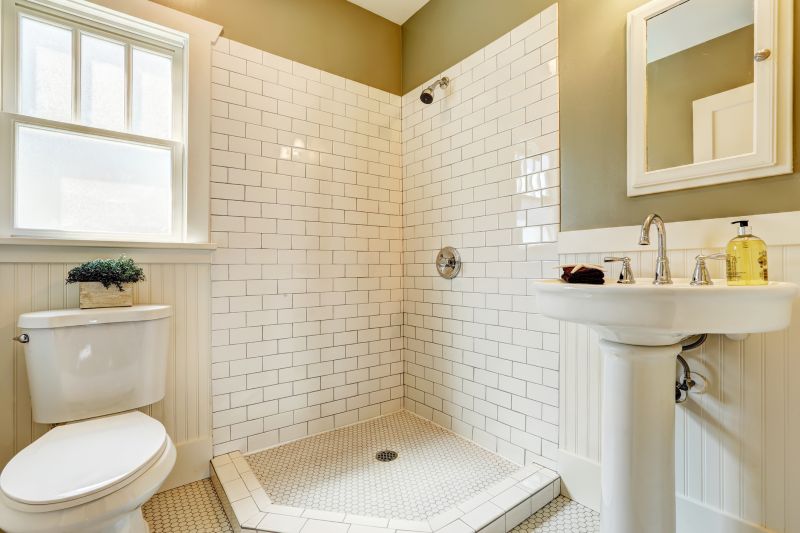
Incorporating innovative shower designs can optimize small bathroom spaces further. Curbless showers facilitate easy movement and accessibility, while multi-functional fixtures, such as combined showerheads and benches, enhance convenience. Proper lighting, including recessed fixtures and natural light sources, can brighten the space, making it appear larger and more inviting. Combining these elements thoughtfully results in a practical yet stylish shower area that suits the needs of a compact bathroom.






